INTERIOR DESIGN


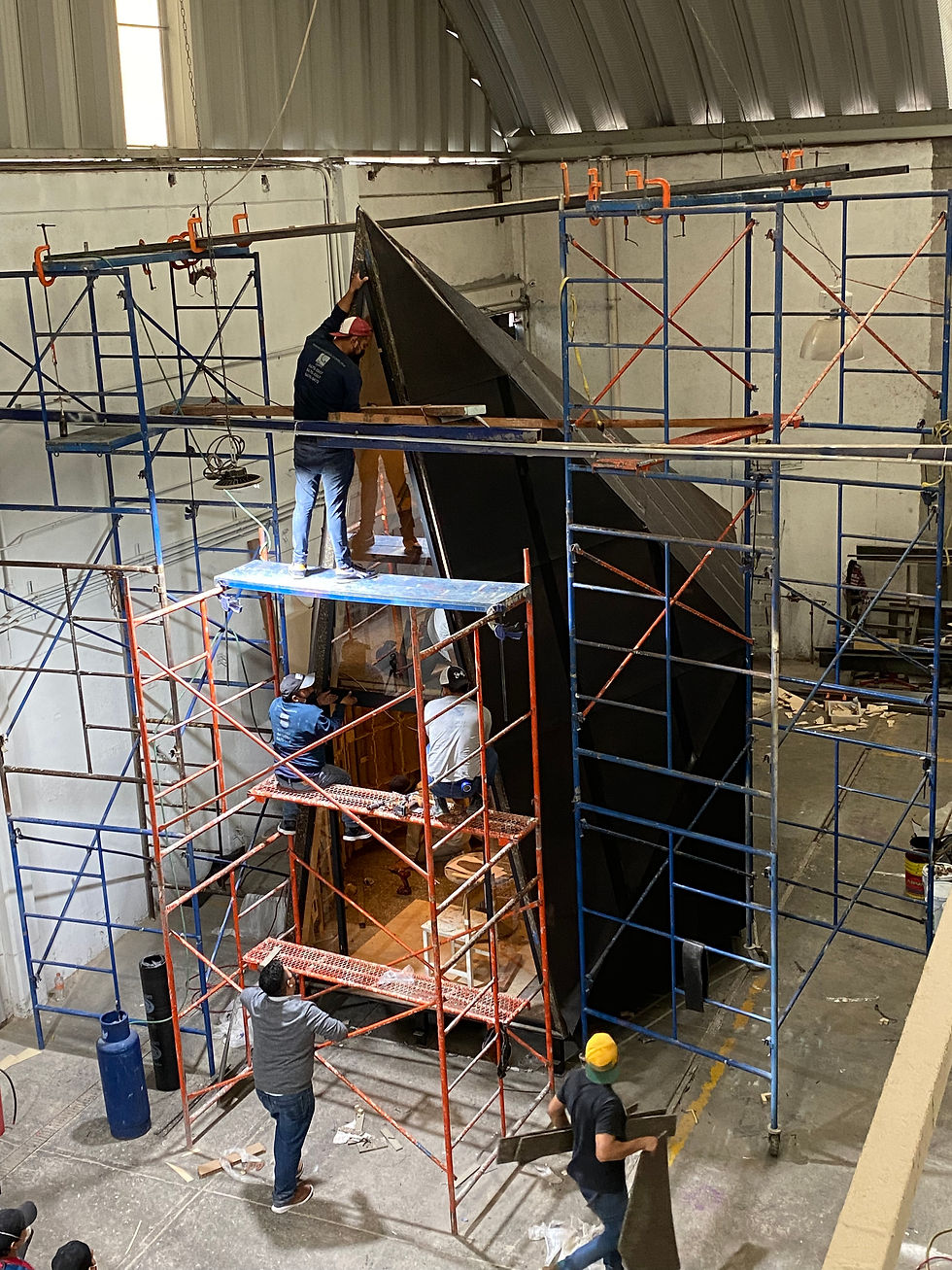

WANDER
Cabins 2.0
This project features a modular and prefabricated structure that redefines the vacation experience in Malinalco, Mexico.
A collaboration between Wander, Rojkind Arquitectos, TUUX, and Amasa Studio, it introduces a fresh concept for escaping into nature. The design allows the cabins to function individually or in combination, with the challenge being to employ a design process that delivers complex solutions while maintaining simple forms.
Design:
Rojkind Arquitectos + TUUX + Amasa Studio
Production and management:
TUUX
Dimensions:
Cabin type 01: 25 sqm
2021
Photography: Rojkind Arquitectos
Mentions: Designboom, Archdaily, Rojkind Arquitectos

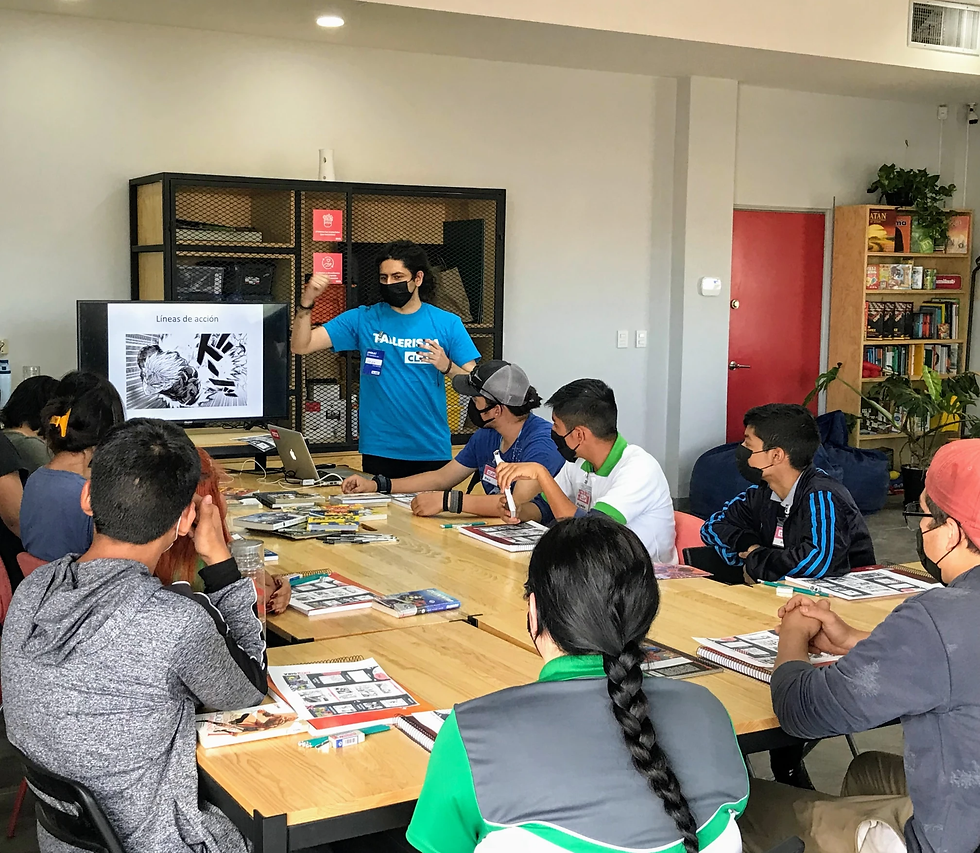


Clap
Valle Dorado, Chihuahua
Second Clap workshop design, located at the Cedefam facilities in Chihuahua, Mexico.
Clap focuses on creating community learning spaces that provide adolescents and young people in vulnerable situations with opportunities to develop essential life skills.
The open space features modular furniture that can be configured to create new layouts tailored to the evolving needs of each workshop held at the facility.
Design:
TUUX + Clap + Escarpita Arquitectos
2021
Mentions: Clap, El Heraldo de Chihuahua
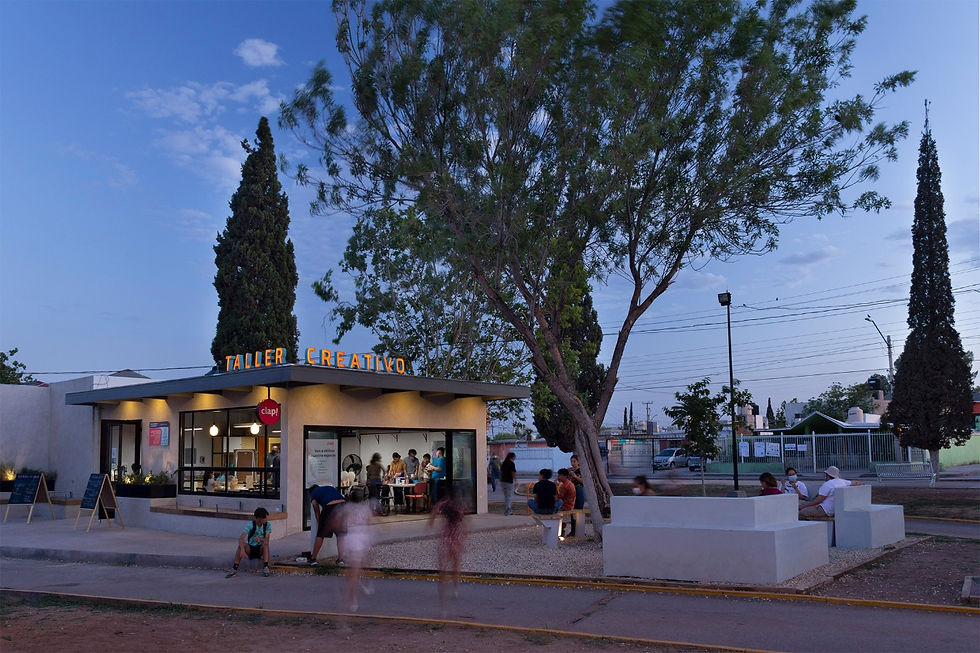



Clap
La Huerta, Chihuahua
We designed the first Clap workshop, located next to the library at Huerta Legarreta Park in Chihuahua, Mexico.
Clap aims to create an innovative and safe environment for learning and creativity, where children and young people can enhance their life trajectories through effective creative and technical skills workshops.
The design features flexible spaces, with modular furniture that allows for various configurations, enabling the opening and closing of areas based on specific needs to foster coexistence and creativity.
Design:
TUUX + Clap + Escarpita Arquitectos
2021
Mentions: Clap, El Heraldo de Chihuahua

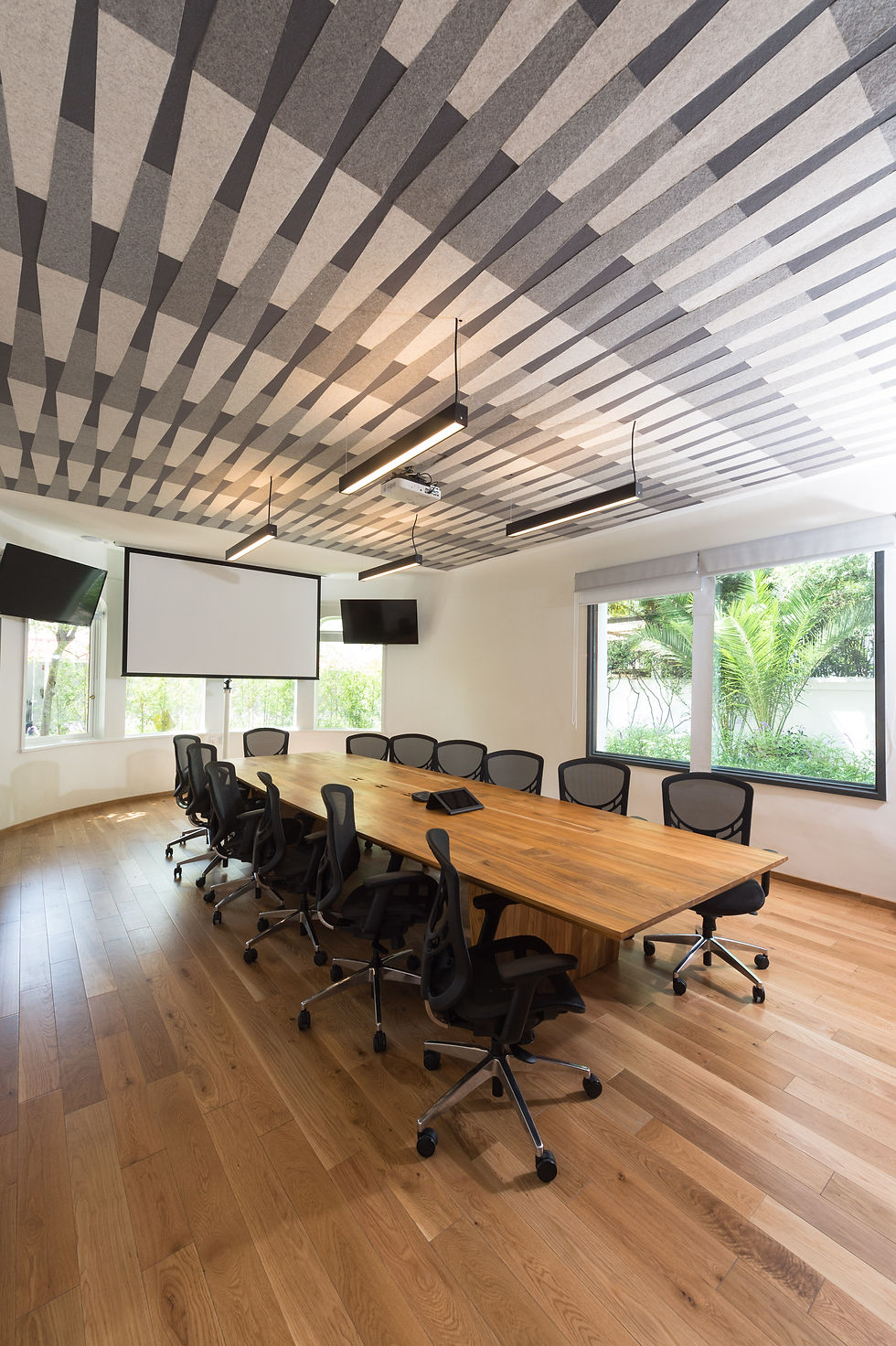


REFORMA 540
Proteak headquarters
This design and renovation project transformed the offices of Proteak, a forestry company known for owning Mexico’s first MDF factory and leading the sustainable transformation of teak timber. We implemented various creative and functional solutions to seamlessly connect private and communal areas, ensuring optimal lighting and incorporating neutral color schemes along with the company’s materials.
Architectural project: includes architectural plans, masonry, electrical installation, plumbing, telecommunications, finishes, signage, carpentry, ceilings, and CCTV installation.
Interior and furniture design: The project features a boardroom meeting table, sofas and a coffee table for the lobby, a display case and exhibition wall for the showroom, storage furniture for the filing area, kitchen furniture and benches for the cafeteria, a coffee bar and centerpiece for the lobby, partition screens for various spaces, as well as storage and desk furniture for the reception area, and a credenza, meeting table, and bathroom for the director’s office..
Design:
TUUX
Production and management:
TUUX
2019
PHOTOGRAPHY: Jaime Navarro
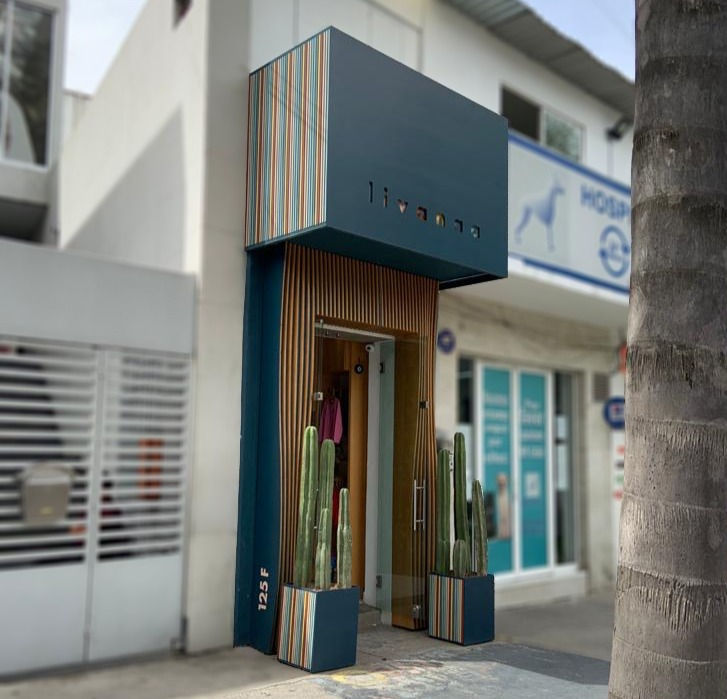
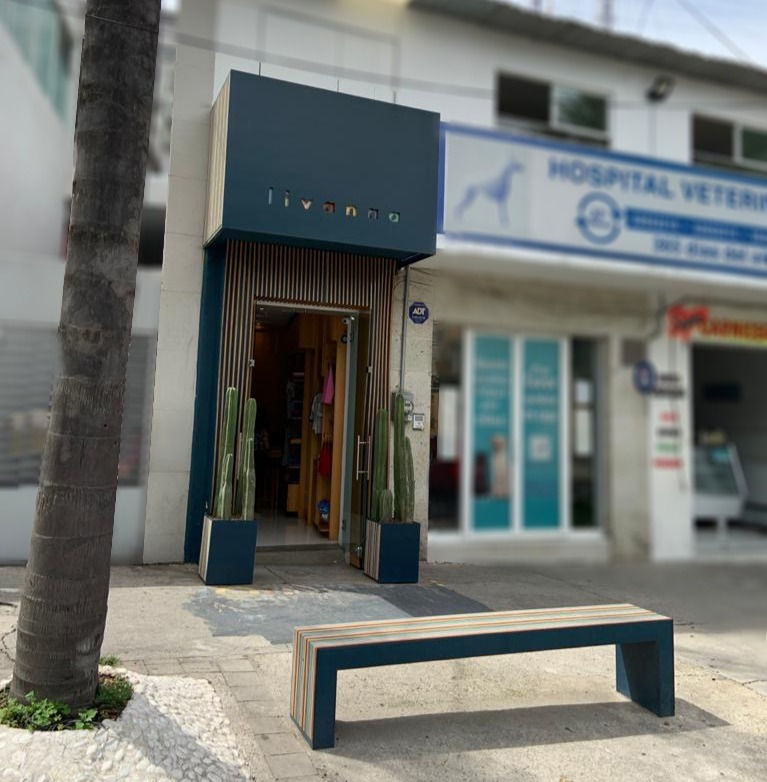


LIVANNA
Children's Clothing Store
A project to renovate the store’s façade and maintain its interior to increase the Livanna brand’s visibility and to make it stand out from neighboring businesses. It is located in Mexico City.
Design:
TUUX
Production and management:
Jimena Czitrom
Dimensions:
New façade and outside bench
2019
